Dream Home: Spacious bungalow with heated garage and loft bedroom
This home in Grand Falls has three bedrooms, three bathrooms and a three-car garage with a loft apartment. It is listed for $925,000.
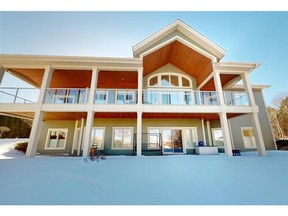
Article content













*
*
737 Harley Hill, Grand Falls
• Price: $925,000
• MLS Number: M157437
• Style: Bungalow with finished walk-out basement and attached garage.
• Bedrooms: 3
• Bathrooms: 3
• Square footage: 2988 square feet
• Land Size: 0.622 acres
• Flooring: Ceramic tile, hardwood, cork.
• Heating/cooling: Heat pump.
• Exterior finish: Stone, vinyl siding
• Water: Municipal water and sewer connection.
Description: This bungalow in Grand Falls is built on the side of a hill, looking like a single-storey house from one side and a chalet with balconies and walk-out basement on the other. Adjacent to the living room is a floor-to-ceiling propane fireplace and charming dining area complemented by a cozy seating nook. The spacious kitchen has modern appliances, ample counter space and a walk-in pantry. The master bedroom has a large shower, soaker tub, double sinks and a walk-in closet. The main floor also has a tiled balcony spanning the length of the house. The basement level has two bedrooms and a large room that could be used as a home office or gym. The basement level also has a living room with bar, sink and refrigerator, four-piece bathroom, storage area and slidindg doors leading to the back yard, where you’ll find an outdoor fire pit. This property has a heated three-car garage with its own finished loft on the upper floor.






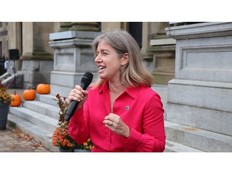
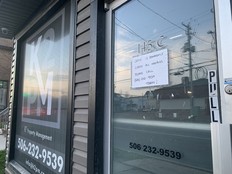
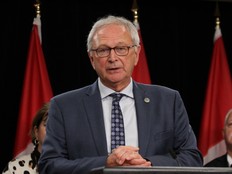
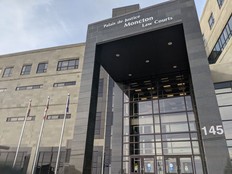

Postmedia is committed to maintaining a lively but civil forum for discussion. Please keep comments relevant and respectful. Comments may take up to an hour to appear on the site. You will receive an email if there is a reply to your comment, an update to a thread you follow or if a user you follow comments. Visit our Community Guidelines for more information.